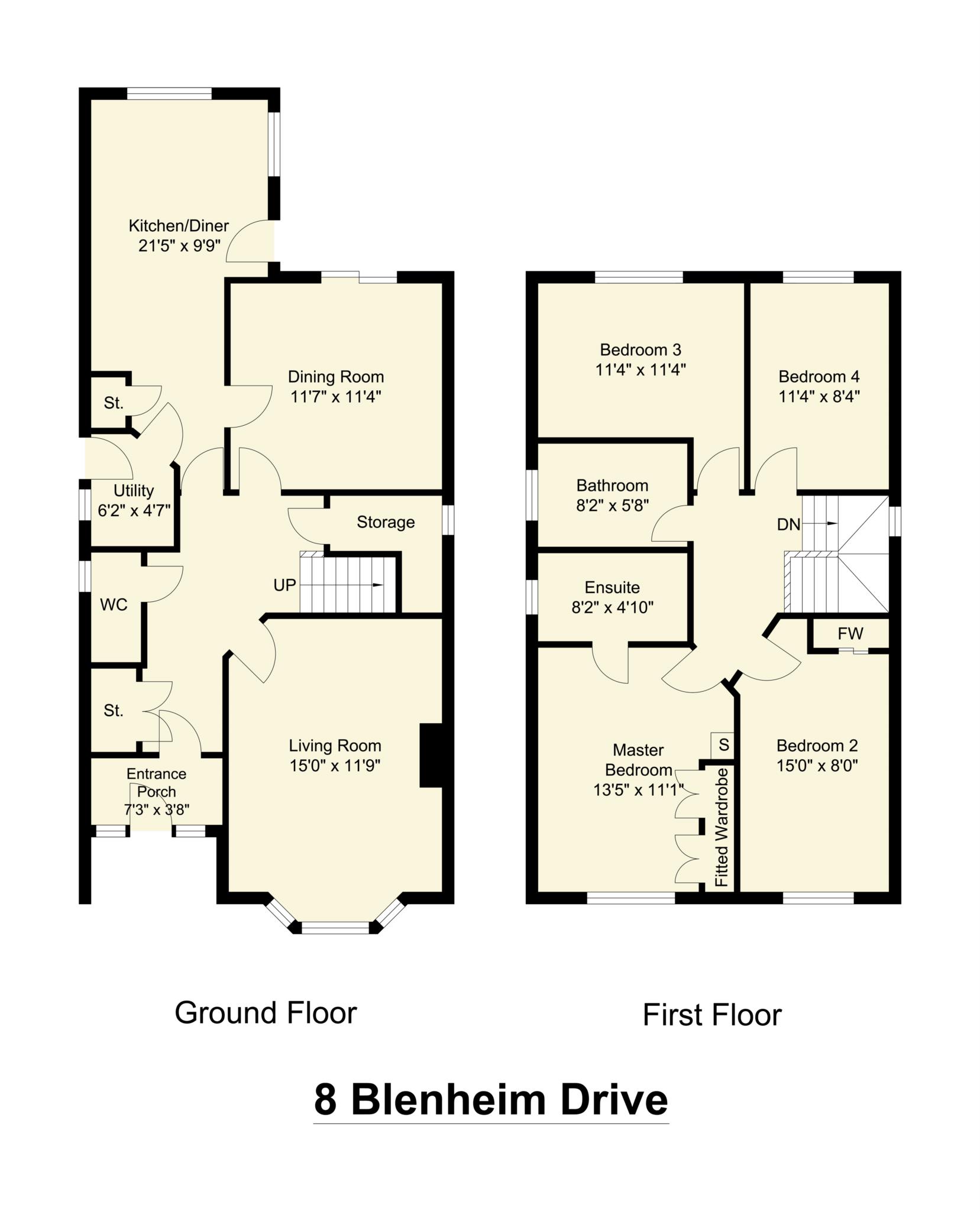- Four Bedroom Detached Property
- Detached Single Garage
- Master Bedroom with Ensuite Bathroom
- 2 Reception Rooms
- Internal Viewings Recommended
- Solar Panels
Adams Estates are pleased to offer this spacious detached property offers beautifully presented 4 bedroomed accommodation and is situated in a quiet cul-de-sac position in a popular residential area. Having uPVC double glazing, gas central heating, a security alarm system and accommodation briefly comprising - entrance porch, entrance hallway, lounge, dining room, kitchen, utility room, ground floor cloaks/wc, 4 first floor bedrooms (the master having en-suite) and a family bathroom, externally there are gardens, driveway and a detached single garage. This property is well worthy of internal inspection and an early appointment is highly recommended. An ideal home for the young and growing family. This property also has solar panels so you are guranteed clean energy.
Reception 1 - 15'0" (4.57m) x 11'8" (3.56m)
Gas fire with feature surround. Bay window and radiator.
Reception 2 - 11'10" (3.61m) x 11'3" (3.43m)
Wood flooring and French doors leading to rear of the property. Radiator.
Kitchen - 21'4" (6.5m) x 9'4" (2.84m)
Modern kitchen units with integrated fridge and dishwasher. Double oven, gas hob and extractor hood. Stainless steel sink unit, tiled flooring and splash backs. Breakfast bar, inset spotlighting and access to the rear decking area.
Utility Room
A range of kitchen units with stainless steel sink unit. Plumbing for automatic washing machine, tiled flooring and splash backs. Access to the side of the property and radiator.
First Floor
Bedroom 1 - 13'4" (4.06m) x 11'0" (3.35m)
Master bedroom with fitted wardrobes and radiator.
Bedroom 2 - 15'0" (4.57m) x 8'7" (2.62m)
Double Glazed window and Central Heating Radiator
Bedroom 3 - 11'4" (3.45m) x 8'7" (2.62m)
Double Glazed window and Central Heating Radiator
Bedroom 4 - 11'3" (3.43m) x 8'4" (2.54m)
Double Glazed window and Central Heating Radiator
Bathroom
Three piece white modern suite comprising low wc, pedestal wash hand basin and panelled bath. Complimentary tiled walls, extractor fan and radiator.
Exterior
Driveway to the front leading to a Detached garage. Lawned rear garden
Council Tax
Kirklees Council, Band E
Notice
Please note we have not tested any apparatus, fixtures, fittings, or services. Interested parties must undertake their own investigation into the working order of these items. All measurements are approximate and photographs provided for guidance only.

| Utility |
Supply Type |
| Electric |
Mains Supply |
| Gas |
Mains Supply |
| Water |
Mains Supply |
| Sewerage |
Mains Supply |
| Broadband |
None |
| Telephone |
None |
| Other Items |
Description |
| Heating |
Not Specified |
| Garden/Outside Space |
No |
| Parking |
No |
| Garage |
No |
| Broadband Coverage |
Highest Available Download Speed |
Highest Available Upload Speed |
| Standard |
9 Mbps |
0.9 Mbps |
| Superfast |
80 Mbps |
20 Mbps |
| Ultrafast |
1800 Mbps |
1000 Mbps |
| Mobile Coverage |
Indoor Voice |
Indoor Data |
Outdoor Voice |
Outdoor Data |
| EE |
Enhanced |
Enhanced |
Enhanced |
Enhanced |
| Three |
Likely |
Likely |
Enhanced |
Enhanced |
| O2 |
Enhanced |
Enhanced |
Enhanced |
Enhanced |
| Vodafone |
Enhanced |
Enhanced |
Enhanced |
Enhanced |
Broadband and Mobile coverage information supplied by Ofcom.