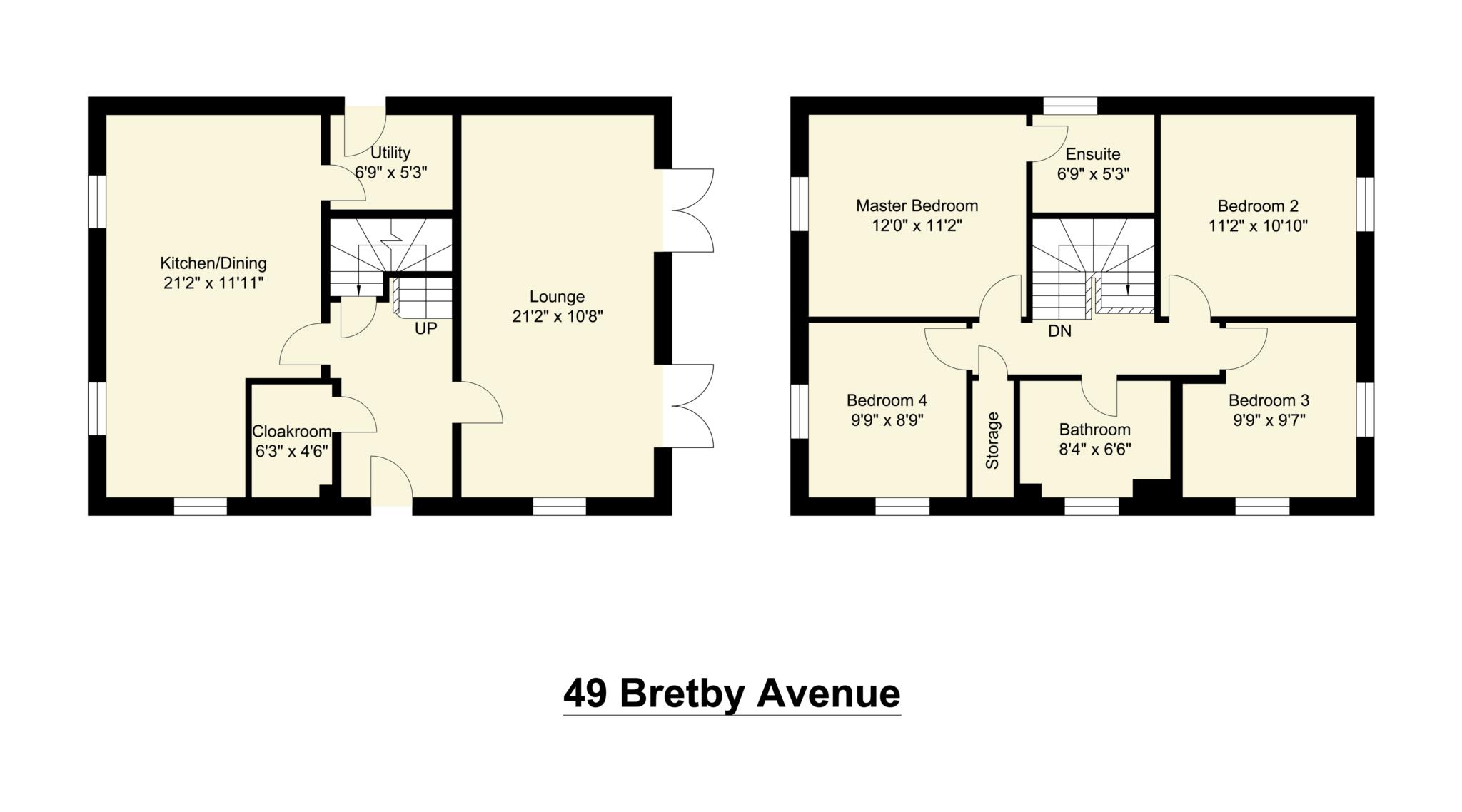- 4 Bedrooms
- Detached
- Sought After Village Location
- Semi Detached Garage
- Ensuite
We are pleased to present to the market this spacious four-bed detached house situated on a 'Strata Homes' development in the village of Ossett. The property is situated on a corner plot and is spacious throughout including an open plan kitchen dining area, the property would be a fabulous family home.
In brief, the property comprises an entrance hall leading to the staircase, understairs storage, the downstairs WC, and the kitchen. The kitchen/dining area has a modern fitted kitchen with wall and base units, electric oven and hob, integrated dishwasher, fridge freezer, sink, breakfast bar, and room for a dining table, there is access through to the utility room which has further wall and base units, integrated washing machine, sink, boiler and a door leading to the rear. The spacious lounge has two french doors leading out into the garden at the side of the property.
On the first floor is access to all four spacious bedrooms and the bathroom. The master bedroom has a built-in wardrobe, an ensuite that has a shower cubicle, wash hand basin, and WC. The bathroom has a three-piece suite including a WC, wash hand basin, and bath with shower over.
Outside the property is situated on a corner plot, the garden is to the left of the property and is enclosed with fence boundaries, and to the left of the garden is a driveway and garage.
Ossett is in a great location for commuting, there is good access to the A638 which is roughly a mile away from the M1 motorway, and the M1 motorway gives brilliant access to the M62 motorway. Ossett also benefits from having a town centre which gives access to plenty of shops and restaurants.
Lounge - 21'2" (6.45m) x 10'8" (3.25m)
Kitchen/Dining - 21'2" (6.45m) x 11'11" (3.63m)
Cloakroom - 6'3" (1.91m) x 4'6" (1.37m)
Utility - 6'9" (2.06m) x 5'3" (1.6m)
Master Bedroom - 12'0" (3.66m) x 11'2" (3.4m)
En-Suite - 6'9" (2.06m) x 5'3" (1.6m)
Bedroom 2 - 11'2" (3.4m) x 10'10" (3.3m)
Bedroom 3 - 9'9" (2.97m) x 9'7" (2.92m)
Bedroom 4 - 9'9" (2.97m) x 8'9" (2.67m)
Bathroom - 8'4" (2.54m) x 6'6" (1.98m)
Council Tax
Kirklees Council, Band E
Notice
Please note we have not tested any apparatus, fixtures, fittings, or services. Interested parties must undertake their own investigation into the working order of these items. All measurements are approximate and photographs provided for guidance only.

| Utility |
Supply Type |
| Electric |
Mains Supply |
| Gas |
None |
| Water |
Mains Supply |
| Sewerage |
None |
| Broadband |
None |
| Telephone |
None |
| Other Items |
Description |
| Heating |
Not Specified |
| Garden/Outside Space |
No |
| Parking |
No |
| Garage |
No |
| Broadband Coverage |
Highest Available Download Speed |
Highest Available Upload Speed |
| Standard |
4 Mbps |
0.6 Mbps |
| Superfast |
54 Mbps |
14 Mbps |
| Ultrafast |
10000 Mbps |
10000 Mbps |
| Mobile Coverage |
Indoor Voice |
Indoor Data |
Outdoor Voice |
Outdoor Data |
| EE |
Likely |
No Signal |
Enhanced |
Enhanced |
| Three |
Likely |
Likely |
Enhanced |
Enhanced |
| O2 |
Likely |
No Signal |
Enhanced |
Enhanced |
| Vodafone |
Likely |
Likely |
Enhanced |
Enhanced |
Broadband and Mobile coverage information supplied by Ofcom.