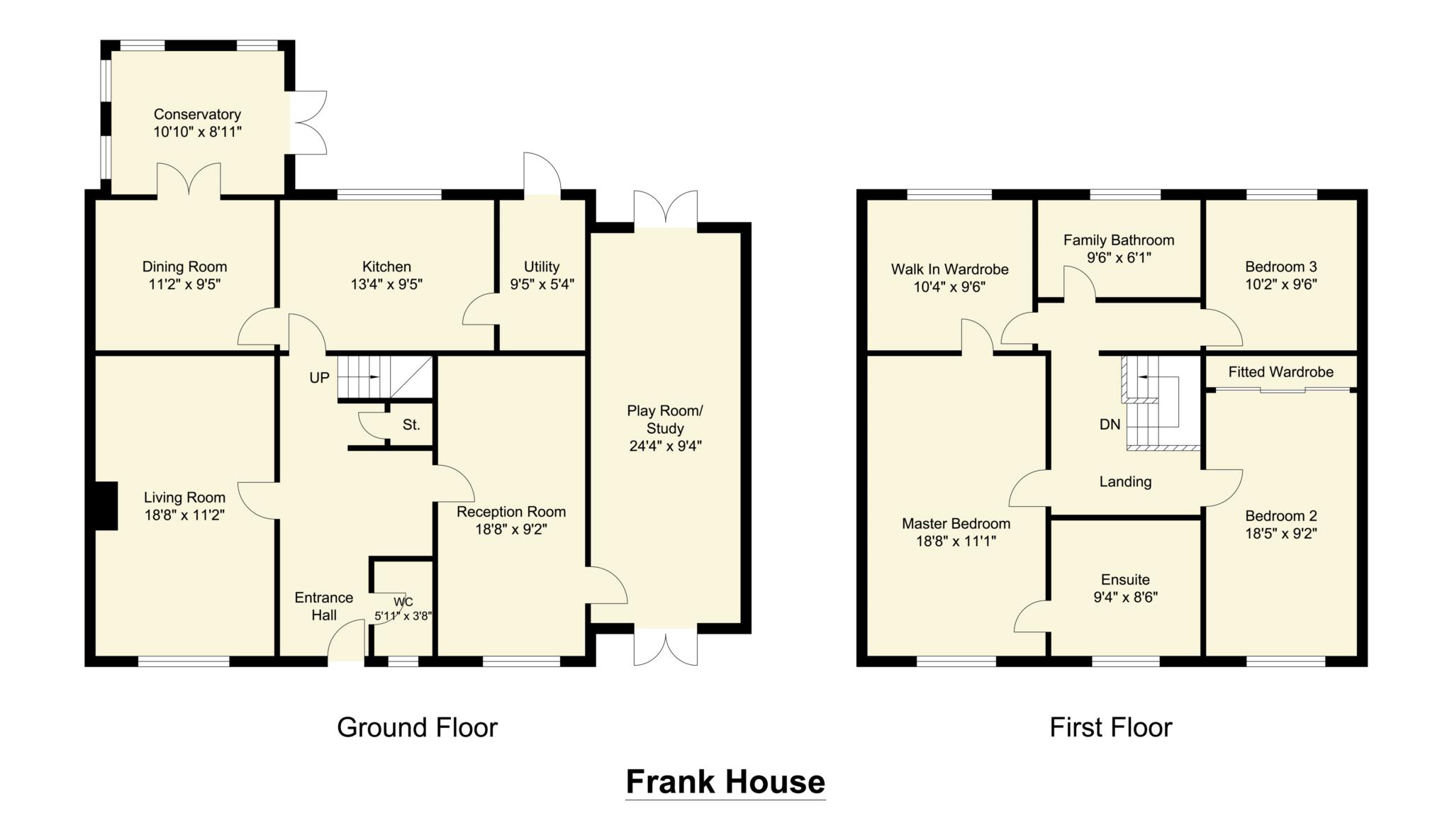A commanding detached family home with especially large wrap around gardens which offer excellent family recreational space being mainly flat and laid to lawn. Having a long driveway leading to a detached garage offering generous parking provisions.
The property has just been modernised with new boiler, fresh décor and newly laid flooring and carpets which in total extends to 2160 square feet including 4 generous bedrooms, two full bathrooms, a modern attractive fitted kitchen which has integrated dishwasher, fridge and oven in addition to a separate dining room and an especially large living room.
The property is ready for immediate occupation and it has no upper chain.
Entrance Hall
Reception Room - 18'8" (5.69m) x 9'2" (2.79m)
Living Room - 18'8" (5.69m) x 11'2" (3.4m)
Play/Study Room - 24'4" (7.42m) x 9'4" (2.84m)
Kitchen - 13'4" (4.06m) x 9'5" (2.87m)
Dining Room - 11'2" (3.4m) x 9'5" (2.87m)
Conservatory - 10'10" (3.3m) x 8'10" (2.69m)
Utility - 9'5" (2.87m) x 5'4" (1.63m)
W.C - 5'11" (1.8m) x 3'8" (1.12m)
Master Bedroom - 18'8" (5.69m) x 11'1" (3.38m)
Ensuite - 9'4" (2.84m) x 8'6" (2.59m)
Bedroom 2 - 18'5" (5.61m) x 9'2" (2.79m)
Bedroom 3 - 10'2" (3.1m) x 9'6" (2.9m)
Walk In Wardrobe - 10'4" (3.15m) x 9'6" (2.9m)
Family Bathroom - 9'6" (2.9m) x 6'1" (1.85m)
Council Tax
Kirklees Council, Band F
Notice
Please note we have not tested any apparatus, fixtures, fittings, or services. Interested parties must undertake their own investigation into the working order of these items. All measurements are approximate and photographs provided for guidance only.
